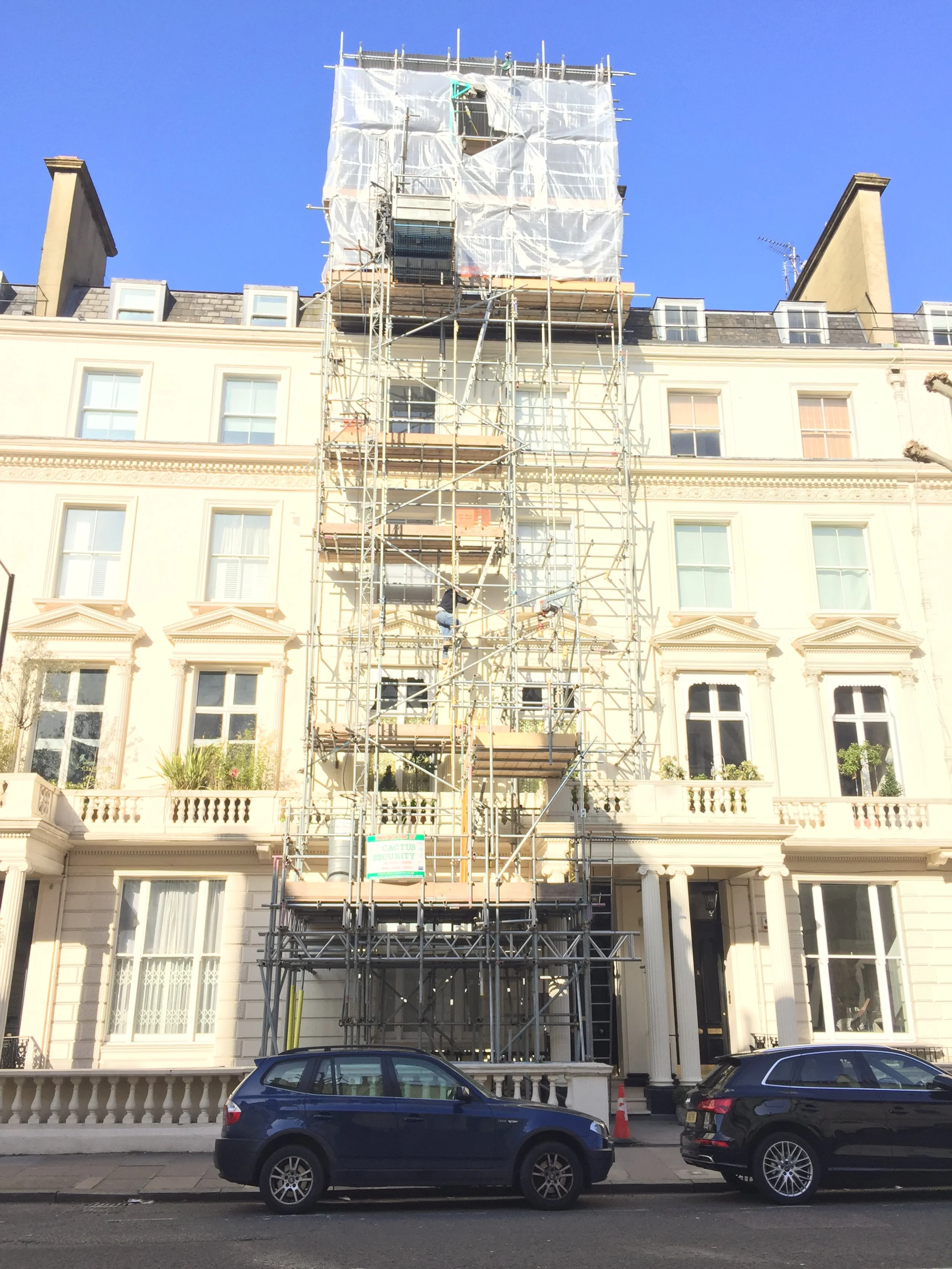
4
Vincent Square, Westminster School

4
Maggie's Cancer Caring Centre, Cheltenham

4
University Church of St Mary the Virgin, Oxford

3
Wargrave Court, Berkshire

5
Westminster Abbey, West Front Entry Project

5
Small & Residential Projects

4
The Deanery, Westminster Abbey

2
Play Frame for Polka Theatre, London

3
Blue Boar Quad, Christ Church, Oxford*

4
Weston Tower, Westminster Abbey Triforium Project*

3
The Quarry Theatre at St Luke’s, Bedford School*

3
Parabola Arts Centre, Cheltenham Ladies College*

3
New Schools, Eton College, Windsor*

3
Race Control, Motor Circuit, Goodwood Estate, West Sussex*

3
Rehearsal & Reception Room, Salisbury Playhouse*

3
RAF Benevolent Fund, 67 Portland Place, London W1*

3
Song School, Westminster Abbey*

3
Wagner Flat, Venice*































![Dennis Gilbert PM-BBR-0015[1] low res.jpg](https://images.squarespace-cdn.com/content/v1/5d13ddcc44801000018394c7/1561931467313-RGJWSRMYTQX3XWWCG2B2/Dennis+Gilbert++PM-BBR-0015%5B1%5D+low+res.jpg)



















